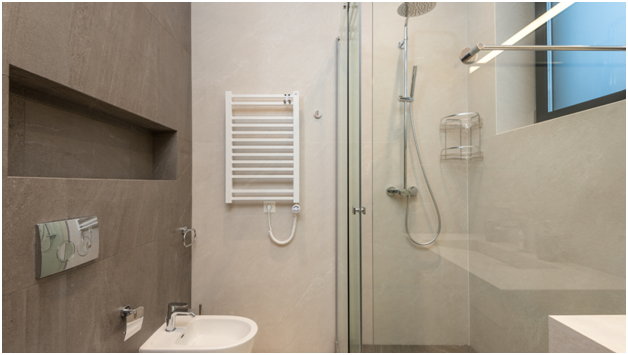
8 Clever Ways to Improve Accessibility in a Compact Bathroom
Designing a bathroom for accessibility can be challenging, especially when space is limited. Whether you’re adapting a bathroom for aging in place, accommodating a wheelchair user, or simply making the space easier to navigate, there are ways to improve functionality without sacrificing style. Even in the smallest ADA restroom, thoughtful design choices can maximize mobility, comfort, and safety.
Here are eight clever ways to improve accessibility in a compact bathroom while maintaining an aesthetically pleasing and functional space.
1. Install a Wall-Mounted Sink
Traditional pedestal or vanity sinks can take up valuable floor space and limit accessibility. Wall-mounted sinks are an excellent alternative because they provide open space underneath, allowing wheelchair users to roll up comfortably.
Benefits of a Wall-Mounted Sink:
- Creates additional floor space for maneuverability
- Allows for knee clearance under the sink
- Can be installed at a customized height for accessibility
When selecting a sink, ensure it is positioned no higher than 34 inches from the floor, with at least 27 inches of knee clearance underneath to meet ADA guidelines.
2. Use a Pocket Door or Barn Door
Standard swinging doors require clearance that can take up much-needed space in a compact bathroom. Pocket doors or barn doors are great alternatives that slide open and close without interfering with interior space.
Advantages of Sliding Doors:
- Eliminates the need for clearance space for swinging doors
- Provides easier access for wheelchair users and those with mobility aids
- Can be customized with easy-to-grip handles for better usability
A pocket or barn door ensures that every inch of your bathroom is used efficiently while making the space more accessible.
3. Opt for a Curbless, Roll-In Shower
Traditional bathtubs and raised shower curbs can create tripping hazards and make it difficult for wheelchair users to enter. A curbless, roll-in shower allows for easy access and promotes a more open design.
Features to Include in a Roll-In Shower:
- A gentle slope for drainage to prevent water from pooling
- A handheld showerhead with an adjustable height
- A built-in or fold-down shower seat for convenience
Adding grab bars in the shower area enhances safety and provides extra stability for those who need support.
4. Choose a Compact, Comfort-Height Toilet
In a small bathroom, a compact toilet with a comfort-height design is essential for accessibility. ADA-compliant toilets are 17-19 inches high, making them easier to sit down on and stand up from.
Space-Saving Toilet Features:
- Wall-mounted or tankless toilets to free up room
- Offset plumbing configurations to maximize space
- Motion-activated or bidet toilet seats for better hygiene and accessibility
A well-placed toilet with ample side clearance ensures that users can transfer from a wheelchair or mobility aid safely.
5. Improve Lighting and Visibility
Proper lighting is often overlooked in bathroom accessibility, but it plays a crucial role in navigation and safety. Poor lighting can make it difficult for individuals with vision impairments to use the space effectively.
Ways to Improve Bathroom Lighting:
- Install motion-activated lights for hands-free use
- Use LED lighting around mirrors and countertops for better visibility
- Incorporate contrasting colors between fixtures and walls to enhance depth perception
Bright, evenly distributed lighting can significantly improve the accessibility and usability of a small bathroom.
6. Install Easy-to-Use Faucets and Handles
Traditional knobs and faucet handles can be difficult to turn for individuals with limited dexterity. Installing lever-style or touchless faucets improves ease of use.
Recommended Hardware for Accessibility:
- Lever-style faucets that require minimal effort
- Touchless or motion-sensor faucets for convenience
- D-shaped handles on doors and cabinets for better grip
These small upgrades make a big impact on accessibility, especially for individuals with arthritis or limited hand strength.
7. Utilize Fold-Down and Multi-Functional Fixtures
In a compact bathroom, every fixture should serve a purpose without taking up unnecessary space. Fold-down seats, collapsible shelves, and multi-functional fixtures allow for flexibility and improved accessibility.
Smart Fixture Choices:
- Fold-down shower seats that can be tucked away when not in use
- Retractable grab bars for better mobility assistance
- Multi-functional vanities with built-in storage to reduce clutter
These elements ensure the bathroom remains functional for everyone while optimizing space.
8. Maximize Storage Without Reducing Accessibility
Clutter can make a small bathroom feel even tighter and harder to navigate. Installing smart storage solutions can improve organization while keeping essential items within easy reach.
Space-Saving Storage Ideas:
- Wall-mounted shelves instead of bulky cabinets
- Recessed storage niches in showers and walls
- Pull-out drawers with easy-access handles
Keeping frequently used items within reach ensures that the smallest ADA bathroom remains functional and accessible without unnecessary obstacles.
Final Thoughts
Making a compact bathroom more accessible requires strategic design choices that prioritize safety, comfort, and functionality. From curbless showers and space-saving toilets to lever faucets and smart storage solutions, these upgrades can make a significant difference in improving mobility and usability.
By incorporating these eight clever solutions, you can create a fully functional ADA-compliant bathroom that maximizes space without compromising accessibility. Whether you’re remodeling for yourself or a loved one, thoughtful design can ensure that even the smallest bathroom meets the highest accessibility standards.

