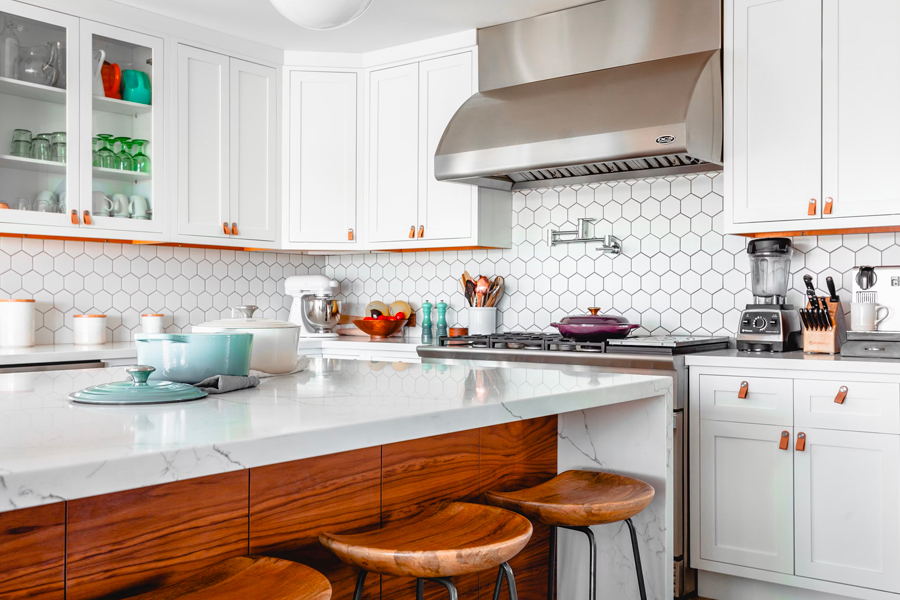
How Can You Fix Your Awkward Spaces in the Kitchen?
Navigating an awkward kitchen layout can be challenging, especially in small urban apartments with limited space. These kitchens often feature impractical arrangements, odd corners, and cramped conditions. Overcoming these challenges requires strategic planning to optimize functionality and aesthetics, ensuring a visually appealing and efficient cooking space in the constrained environment.
BRV Remodeling, a renowned professional remodeling company in the Seattle area, offers expert solutions for kitchen renovations. Our expertise ensures that every space in your kitchen is utilized effectively. By choosing to use this website, you gain access to our specialized services, allowing you to transform and optimize even the most awkward spaces in your kitchen into functional and aesthetically pleasing areas.
These are a few tips to fix your awkward kitchen spaces:
- Examine your kitchen’s layout and pinpoint any issues.
- Recognize and fix uncomfortable spots and inefficient traffic pattern.
- Prioritize things according to how often you use your kitchen.
- Make your place functional by making it organized and efficient.
- Make the most of vertical space and optimize storage options.
You can also use the following strategies to take advantage of awkward Kitchen Layouts.
1. Think out-of-box ideas
In small city apartments, optimizing awkward kitchen layouts demands innovative solutions. A key strategy in kitchen remodel & repair is to embrace an open floor plan, integrating the kitchen with surrounding areas to create a sense of openness. By incorporating elements like a kitchen with a view, the space can be visually expanded, significantly reducing the sense of confinement and enhancing the overall ambiance.
Moreover, designing a multi-functional area adds versatility to limited square footage, ensuring each inch serves a purpose. This approach promotes adaptability, allowing the kitchen to transform based on various needs.
Clever utilization of unconventional spaces, thoughtful design, and a focus on creating an open and versatile environment contribute to overcoming the challenges posed by awkward kitchen layouts in small urban dwellings, enhancing both functionality and aesthetic appeal.
2. Use small segments of the kitchen effectively
Employing innovative solutions within small segments effectively maximizes functionality in small kitchens with awkward layouts. Expert kitchen planners recommend optimizing unused spaces by incorporating narrow shelves or pull-out countertops.
These additions cleverly transform awkward corners and gaps into practical storage or meal preparation areas. The kitchen gains extra surfaces by strategically utilizing every available nook, enhancing its efficiency without sacrificing aesthetics.
This approach not only tackles spatial challenges, but also contributes to a well-designed and organized culinary space, showcasing how thoughtful utilization of even the smallest segments can significantly improve the functionality of kitchen in compact urban settings.
3. Use narrow gaps for storage purposes
Incorporating narrow gaps in kitchen layouts for specialized storage addresses practical needs. Spaces between cabinets or appliances can be utilized for wine racks, tray storage, or compact shelving units for frequently used items.
This strategic use optimizes available space and injects a creative, personalized touch into the kitchen. By transforming these overlooked areas into functional storage solutions, homeowners can enhance efficiency and aesthetics in their kitchens, making the most of every inch.
Implementing creative solutions like utilizing narrow gaps for storage and incorporating extra surfaces transforms kitchen layouts, enhancing efficiency and personalization, creating a more enjoyable and functional cooking space for homeowners. It will be necessary that you take the services of any best kitchen remodelers in your location.

